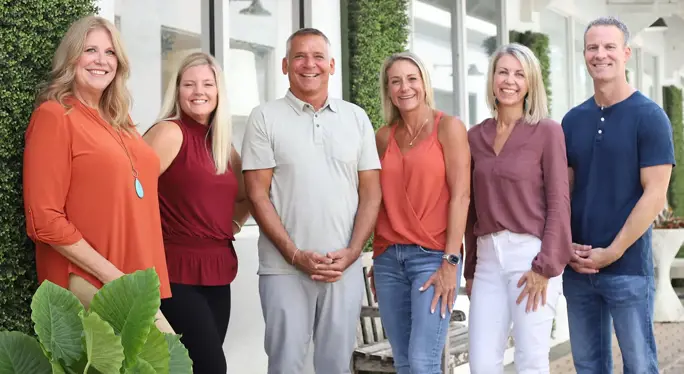Property
Beds
3
Full Baths
2
1/2 Baths
None
Year Built
2013
Sq.Footage
2,284
Welcome to your ideal home in a serene setting! This spacious brick residence boasts 3 bedrooms, 2 bathrooms, and sits on a generous .39-acre lot with a sprawling backyard that offers plenty of space for your dreams to come to life.The open floor plan and thoughtfully designed split bedroom layout provide both functionality and privacy. As you step inside, you'll immediately notice the inviting gas fireplace, creating a cozy atmosphere in the heart of the home. Trayed ceilings adorned with venetian plaster decor add an elegant touch throughout the house.The kitchen is a chef's delight, featuring custom cabinetry, sleek granite countertops, and top-of-the-line stainless steel appliances. Whether you're preparing daily meals or hosting gatherings, this kitchen is sure to impress.
Features & Amenities
Interior
-
Other Interior Features
Breakfast Bar, Kitchen Island, Pantry
-
Total Bedrooms
3
-
Bathrooms
2
-
Cooling YN
YES
-
Cooling
Ceiling Fan(s), Central Air
-
Heating YN
YES
-
Heating
Electric, Central, Heat Pump
-
Pet friendly
N/A
Exterior
-
Garage
Yes
-
Garage spaces
2
-
Construction Materials
Frame
-
Parking
Attached
-
Patio and Porch Features
Covered, Screened
-
Pool
No
Area & Lot
-
Lot Features
Level
-
Lot Size(acres)
0.39
-
Property Type
Residential
-
Property Sub Type
Single Family Residence
-
Architectural Style
Craftsman Style
Price
-
Sales Price
$485,000
-
Zoning
Resid Single Family
-
Sq. Footage
2, 284
-
Price/SqFt
$212
HOA
-
Association
No
School District
-
Elementary School
S S Dixon
-
Middle School
Sims
-
High School
Pace
Property Features
-
Stories
1
-
Sewer
Public Sewer
Schedule a Showing
Showing scheduled successfully.
Mortgage calculator
Estimate your monthly mortgage payment, including the principal and interest, property taxes, and HOA. Adjust the values to generate a more accurate rate.
Your payment
Principal and Interest:
$
Property taxes:
$
HOA fees:
$
Total loan payment:
$
Total interest amount:
$
Location
County
Santa Rosa
Elementary School
S S Dixon
Middle School
Sims
High School
Pace
Listing Courtesy of Chris Carter , RE/MAX Coastal Properties
RealHub Information is provided exclusively for consumers' personal, non-commercial use, and it may not be used for any purpose other than to identify prospective properties consumers may be interested in purchasing. All information deemed reliable but not guaranteed and should be independently verified. All properties are subject to prior sale, change or withdrawal. RealHub website owner shall not be responsible for any typographical errors, misinformation, misprints and shall be held totally harmless.

Team
The BobbyJTeam
Call The BobbyJ today to schedule a private showing.

* Listings on this website come from the FMLS IDX Compilation and may be held by brokerage firms other than the owner of this website. The listing brokerage is identified in any listing details. Information is deemed reliable but is not guaranteed. If you believe any FMLS listing contains material that infringes your copyrighted work please click here to review our DMCA policy and learn how to submit a takedown request.© 2024 FMLS.


























































